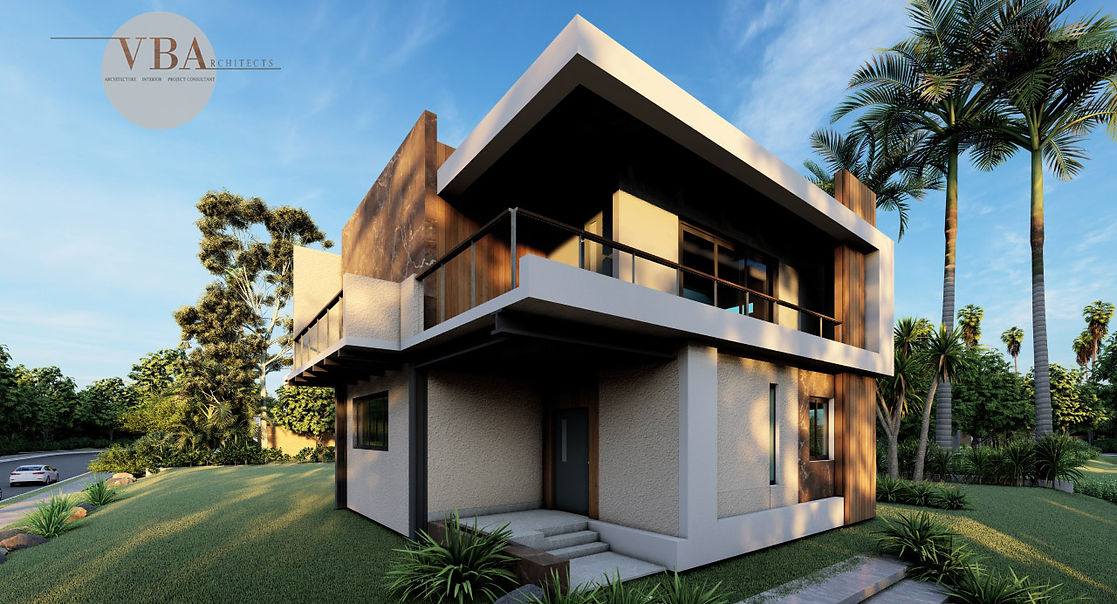

Architecture is an art of deriving information from past & present to craft sustainable habitats for better future !
-Ar.Vineet Bodhe

The Zen Abode
Bungalow residence
Sector
Residential
Location
Pali, Sudhagad
Year
2023
This architectural design follows a modern tropical style with elements of minimalism and biophilic design. The structure integrates natural materials such as wood and stone, seamlessly blending with the lush greenery around it.
The clean lines and geometric forms create a contemporary aesthetic, while the open spaces and large glass openings promote natural ventilation and daylight penetration. The extended roof and deep overhangs provide shade and protection against the elements, making it well-suited for tropical or warm climates.
_edited.jpg)

.jpg)
-
Harmonious Proportions – Balanced proportions and thoughtful spatial planning enhance the visual appeal.
-
Light and Airflow Optimization – Large windows and open spaces allow natural light and cross-ventilation, reducing energy consumption.
-
Sustainability and Longevity – The design incorporates durable materials and passive cooling strategies for eco-friendly living.
-
Human-Centric Approach – Comfort, wellness, and aesthetics are prioritized to create a warm and inviting living environment.
.jpg)
-
Simplicity in Form – The design avoids excessive ornamentation, focusing on clean lines and geometric balance.
-
Integration with Nature – The use of natural materials and an open layout encourages a seamless indoor-outdoor connection.
-
Functionality over Excess – Every architectural element serves a purpose, ensuring efficiency and practical living spaces.
-
Climate Responsiveness – Deep overhangs, shaded balconies, and proper ventilation maximize comfort in tropical climates.
-
Material Honesty – Exposed wood, textured concrete, and stone finishes highlight the beauty of raw materials.
The textured surfaces and earthy tones add warmth and character, enhancing the connection between the built space and nature. The strategic use of indoor-outdoor transitions, such as the covered balcony and open facade, emphasizes an airy and spacious environment. The subtle contrast between smooth white surfaces and rough stone textures creates a sophisticated yet organic look. The minimalistic parapet and railing design maintain an unobtrusive and elegant appeal. Overall, this house embraces functionality, sustainability, and a harmonious relationship with nature.
.jpg)